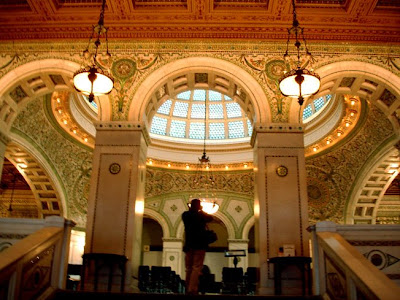
The State Street Village is on the campus of IIT in Chicago, designed by Helmut Jahn.

The village is located in front of the Crown Hall and down the street from the McCormick Tribune Center.



Side facing state street, metal siding, and windows done by Douglas Hunter.

Vegetation in the interior patios that mix into the building.

Clean and interesting structure for the glass panels.

Interior patio between each unit that still includes glass on the railway side, natural lighting and quality views.

Space as a sound barrier, with the stair wells facing the railway creating a "silent box."

Structure of the L-train just a few feet from the village.












































