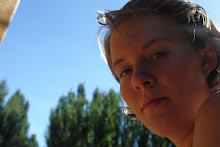
Millennium Park was inaugurated in July of 2004 and has a total of 24.5 acres.

Cloud Gate is a sculpture by Anish Kapoor, weighs 110 tons, is 33 feet tall by 66 feet long and is made with highly polished stainless steel plates.

Chicago is proud of their parks, making it an important part of their urbanism in terms of public activities and green landscaping.

Cloud Gate is one of Chicago's most photographed sites.



From the second floor of the Chicago Cultural Center, you can see the whole view of Millennium Park, with the pavilion standing out among the vegetation.


During the winter, the ground if full of snow. But in the summer it is a free park with water in a reflecting pool between these two rectangles where children can be seen wetting their feet in the summer sun.

Pictures of faces appear and change here, with water squirting out of their mouth into the reflecting pool in the summer heat.













































